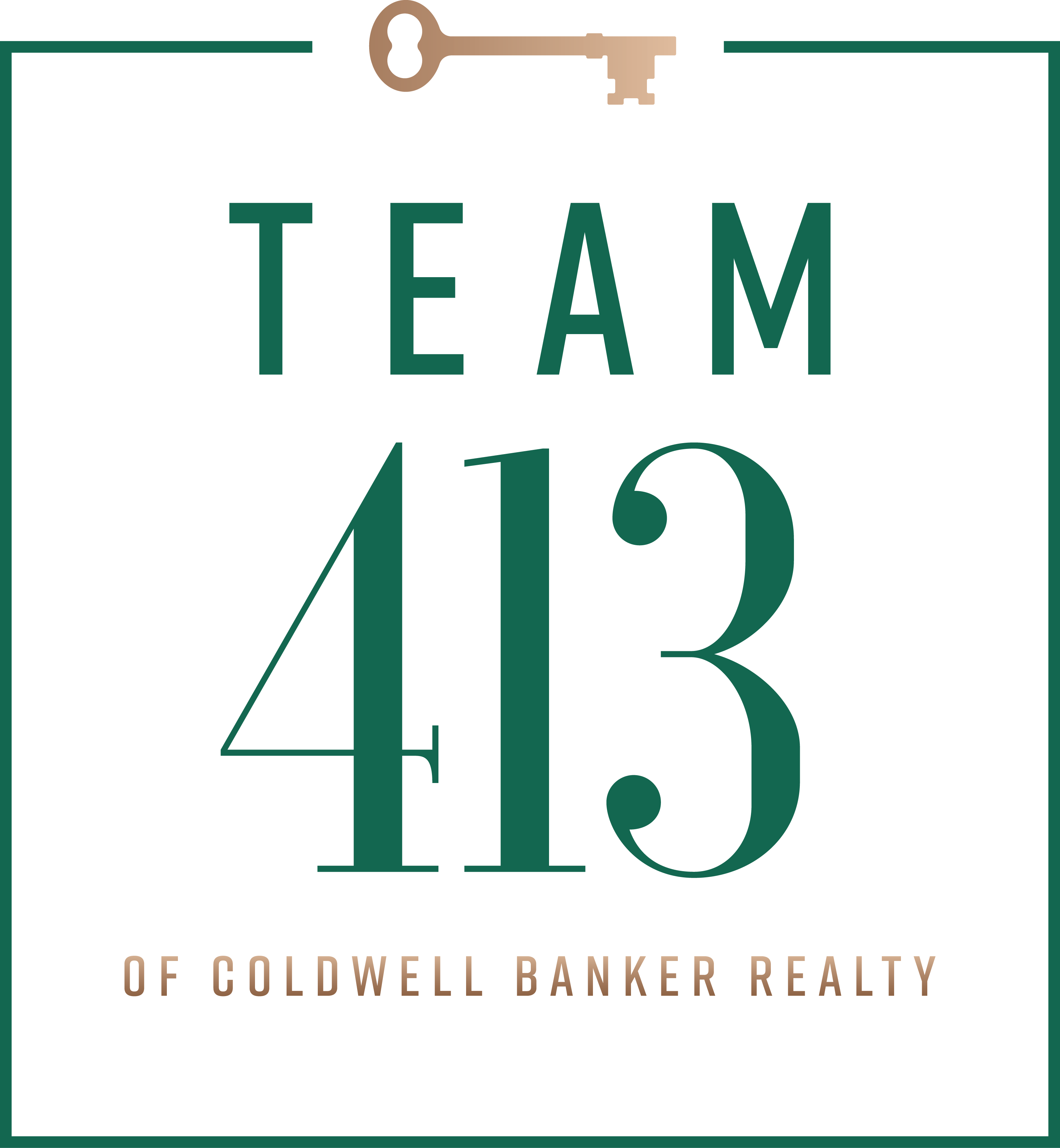


Listing Courtesy of: MLS PIN / Coldwell Banker Realty / Marisol Franco
46 Horseshoe Circle Ware, MA 01082
Active (1 Days)
$499,000 (USD)
OPEN HOUSE TIMES
-
OPENSun, Nov 91:30 pm - 3:00 pm
Description
Experience refined one level living in this beautifully BUILT NEW CONSTRUCTION home minutes from the lake. This thoughtfully built ranch showcases an open layout that blends a bright living area w/ recessed lighting & a stunning kitchen appointed w/ quartz countertops, tile backsplash, & a center island with seating. The dining area flows seamlessly creating a welcoming space for everyday living. The primary suite offers a spacious walk in closet & inspired spa bath w/ a tiled shower & double vanity. Two additional bedrooms & a second full bath provide flexible options for guests or a home office. Every detail has been carefully executed w/ quality and craftsmanship. Step outside to the back deck overlooking the private yard w/ a peaceful retreat surrounded by nature. Nestled on a quiet street just a short walk to Beaver Lake, this residence offers a combination of new construction & a scenic setting, complete w/ a two-car garage & move-in-ready finish. Open House, 11/9 1:30pm-3:00pm.
MLS #:
73452806
73452806
Lot Size
0.37 acres
0.37 acres
Type
Single-Family Home
Single-Family Home
Year Built
2025
2025
Style
Ranch
Ranch
County
Hampshire County
Hampshire County
Listed By
Marisol Franco, Coldwell Banker Realty
Source
MLS PIN
Last checked Nov 8 2025 at 5:34 PM GMT+0000
MLS PIN
Last checked Nov 8 2025 at 5:34 PM GMT+0000
Bathroom Details
Interior Features
- Range
- Refrigerator
- Dishwasher
- Microwave
- Electric Water Heater
Kitchen
- Countertops - Stone/Granite/Solid
- Dining Area
- Kitchen Island
- Flooring - Laminate
- Recessed Lighting
- Stainless Steel Appliances
- Open Floorplan
Lot Information
- Level
- Cleared
Property Features
- Fireplace: 0
- Foundation: Concrete Perimeter
Heating and Cooling
- Forced Air
- Propane
- Central Air
Basement Information
- Full
- Bulkhead
Exterior Features
- Roof: Shingle
Utility Information
- Utilities: Water: Public
- Sewer: Public Sewer
Garage
- Attached Garage
Parking
- Off Street
- Paved Drive
- Total: 4
- Attached
Living Area
- 1,300 sqft
Location
Estimated Monthly Mortgage Payment
*Based on Fixed Interest Rate withe a 30 year term, principal and interest only
Listing price
Down payment
%
Interest rate
%Mortgage calculator estimates are provided by Coldwell Banker Real Estate LLC and are intended for information use only. Your payments may be higher or lower and all loans are subject to credit approval.
Disclaimer: The property listing data and information, or the Images, set forth herein wereprovided to MLS Property Information Network, Inc. from third party sources, including sellers, lessors, landlords and public records, and were compiled by MLS Property Information Network, Inc. The property listing data and information, and the Images, are for the personal, non commercial use of consumers having a good faith interest in purchasing, leasing or renting listed properties of the type displayed to them and may not be used for any purpose other than to identify prospective properties which such consumers may have a good faith interest in purchasing, leasing or renting. MLS Property Information Network, Inc. and its subscribers disclaim any and all representations and warranties as to the accuracy of the property listing data and information, or as to the accuracy of any of the Images, set forth herein. © 2025 MLS Property Information Network, Inc.. 11/8/25 09:34


